The District - Apartment Living in St. Louis, MO
About
Office Hours
Monday through Saturday: 10:00 AM to 5:00 PM. Sunday: Closed.
Enjoy the comfort of living at The District Apartment Homes in St Louis, Missouri. We are ideally situated in University City, one of the most well established and oldest neighborhood in St. Louis. Living here means everything that you want and need is close at hand, including access to Great Rivers Greenway right in our backyard! Additionally, our central location puts you just moments away from so many great eateries, schools, parks, and attractions.
Our recently renovated one, two, and three bedroom floor plans come with a wide array of highly desirable updates. Gorgeous plank flooring, granite countertops, central AC and heating, and plush carpeted bedrooms come standard in every home. Select apartments feature an open concept floor plan with all new cabinets, stainless steel appliances, and full-sized in-unit laundry. You will love coming home every night to all of these updates!
Our residents bask in all of the community amenities at their disposal, and we think you will too. Go for a swim in our relaxing swimming pool, work up a sweat in our newly updated fitness center, or entertain friends in one of our five picnic areas. You will love hosting playdates at our playground by our community garden. Your furry friends will love our two bark parks and you’ll love the plethora of pet waste stations throughout our community. There is something for every lifestyle at The District.
Refer A Friend Special!Floor Plans
1 Bedroom Floor Plan
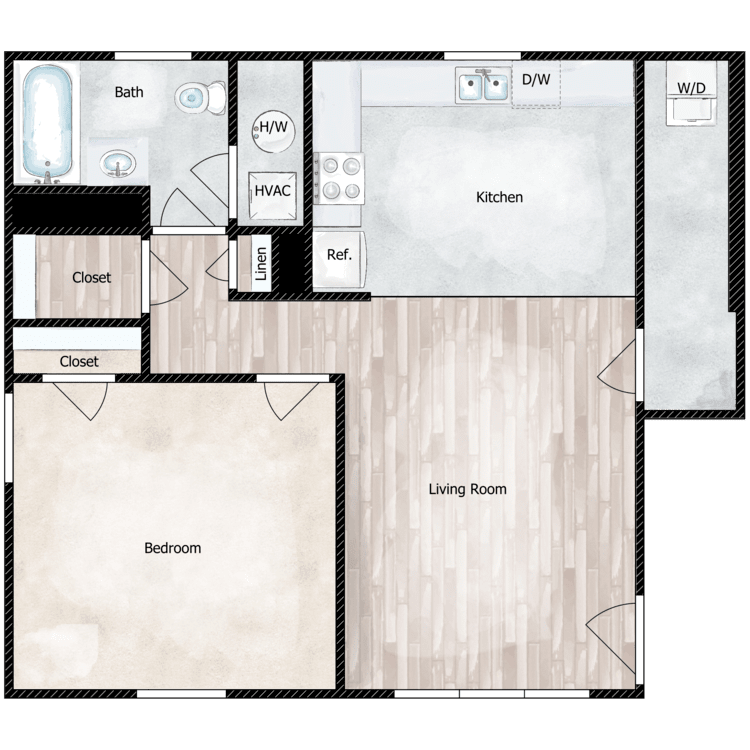
1 Bed 1 Bath Deluxe
Details
- Beds: 1 Bedroom
- Baths: 1
- Square Feet: 600
- Rent: $1183-$1198
- Deposit: Call for details.
Floor Plan Amenities
- Cable Ready
- Central Air and Heating
- Dishwasher
- Extra Storage
- Granite Countertops
- Microwave
- Plush Carpeting in Bedrooms
- Refrigerator
- Tile Floors
- Washer and Dryer in Home
- Wood Blinds
* In Deluxe Apartments
Floor Plan Photos
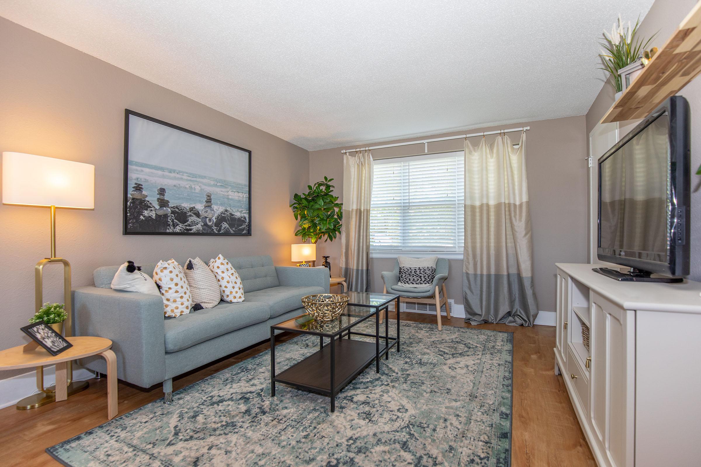
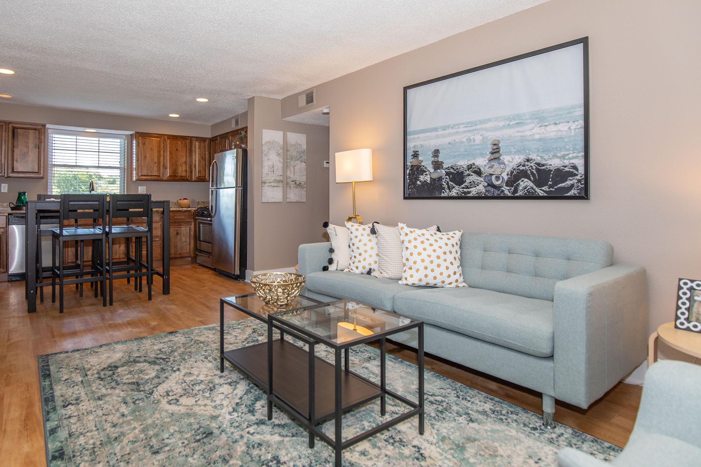
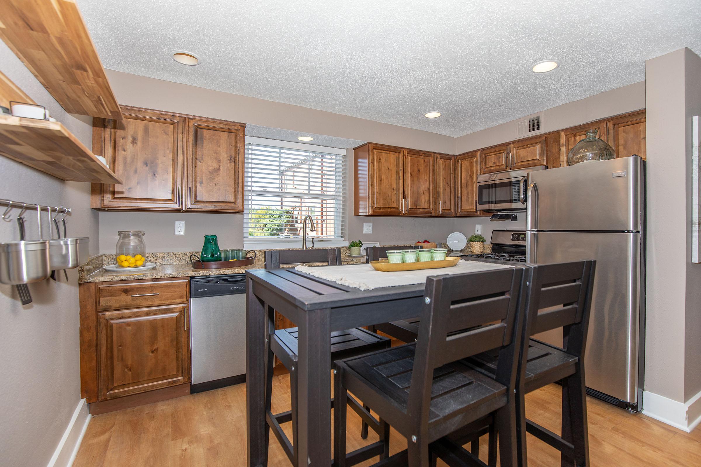
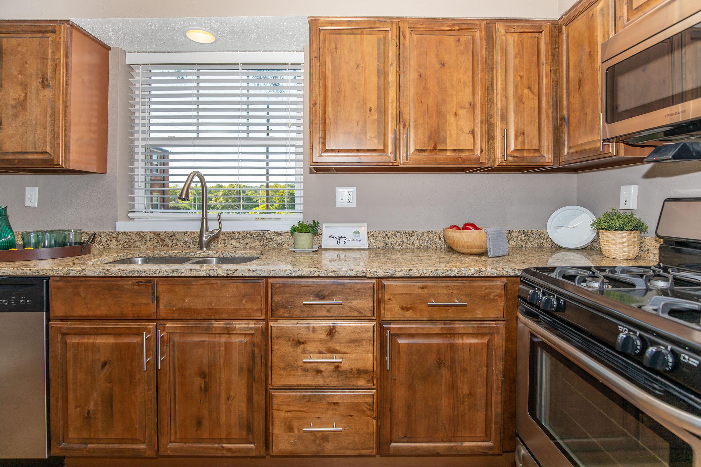
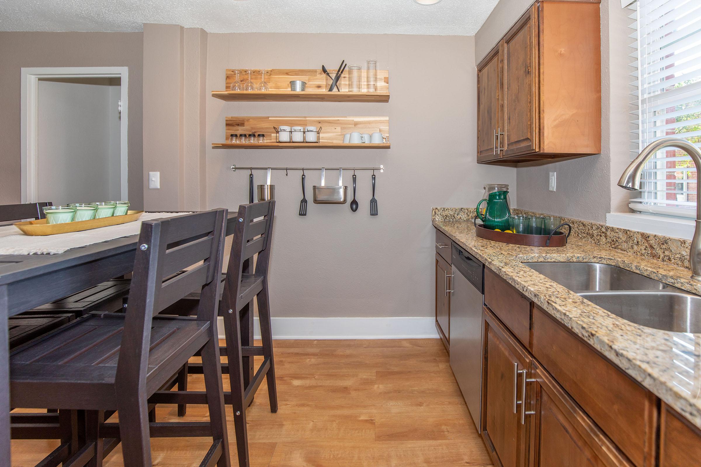
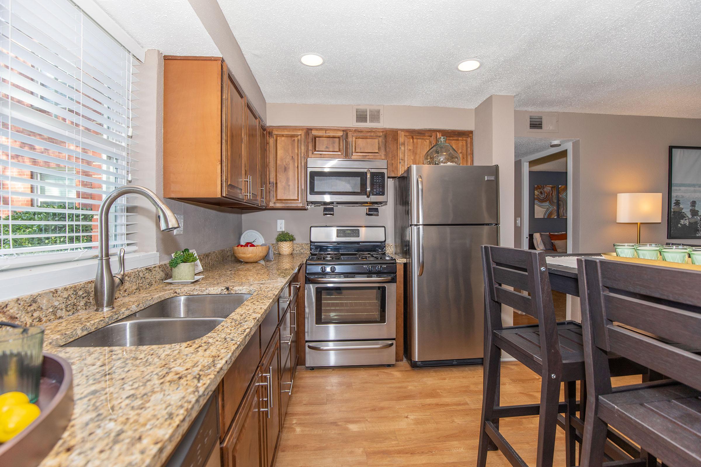
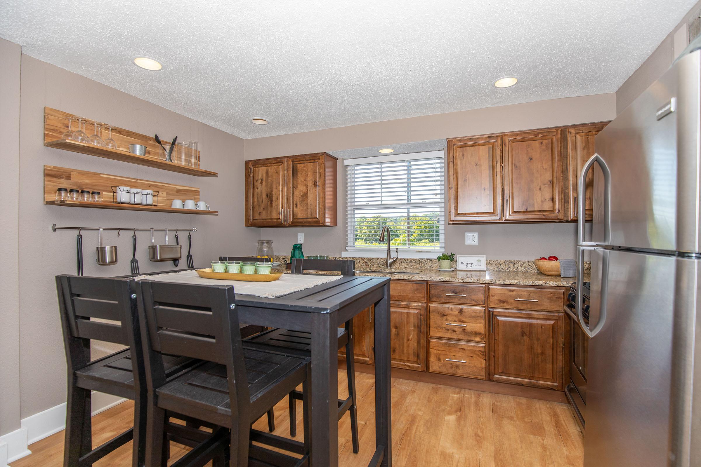
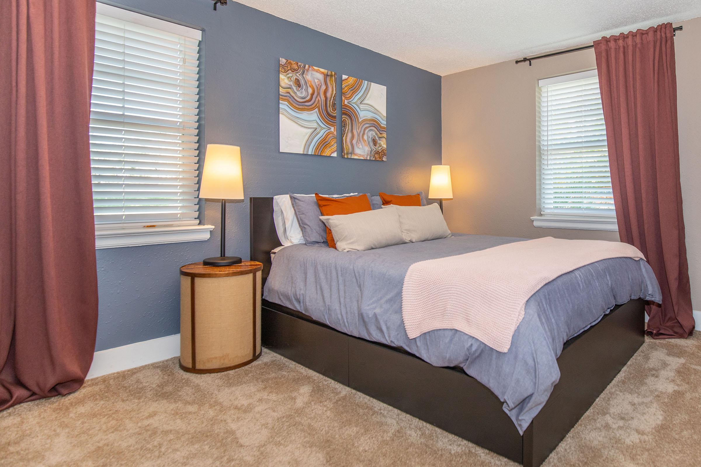
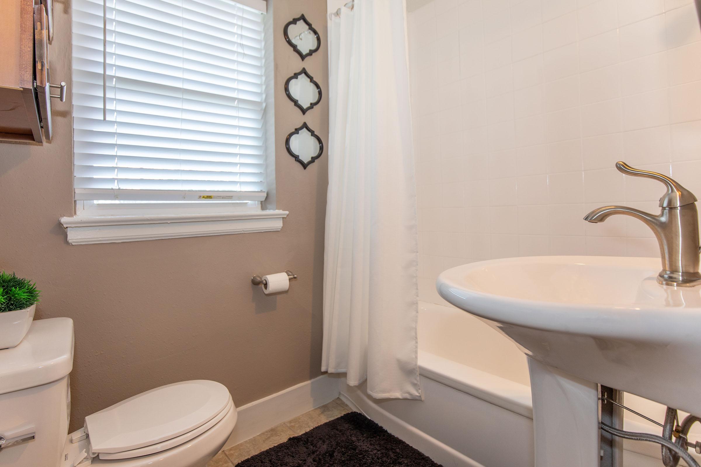
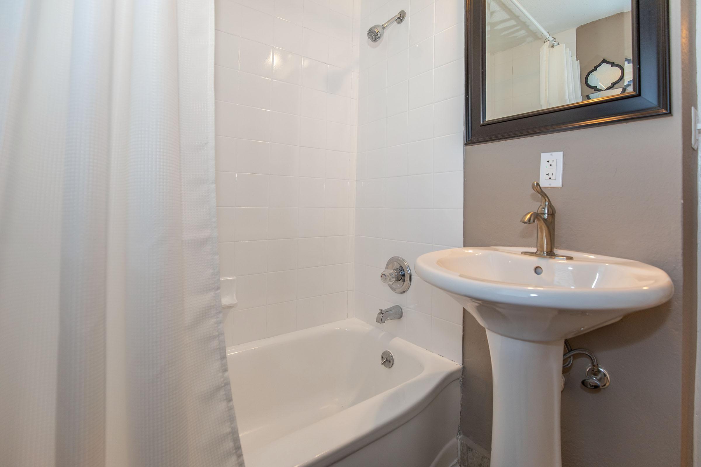
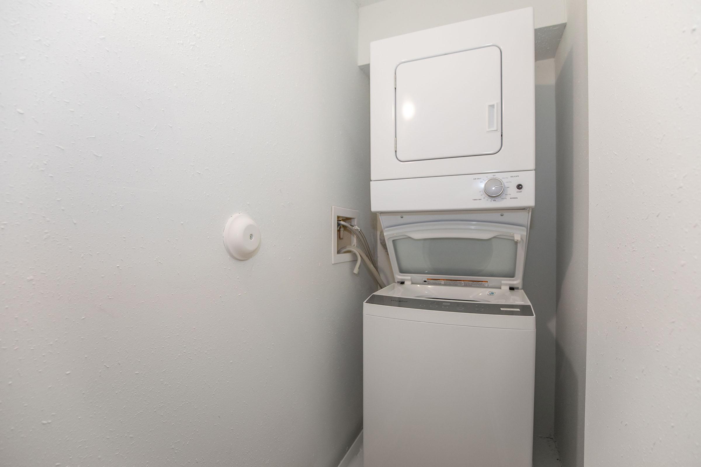
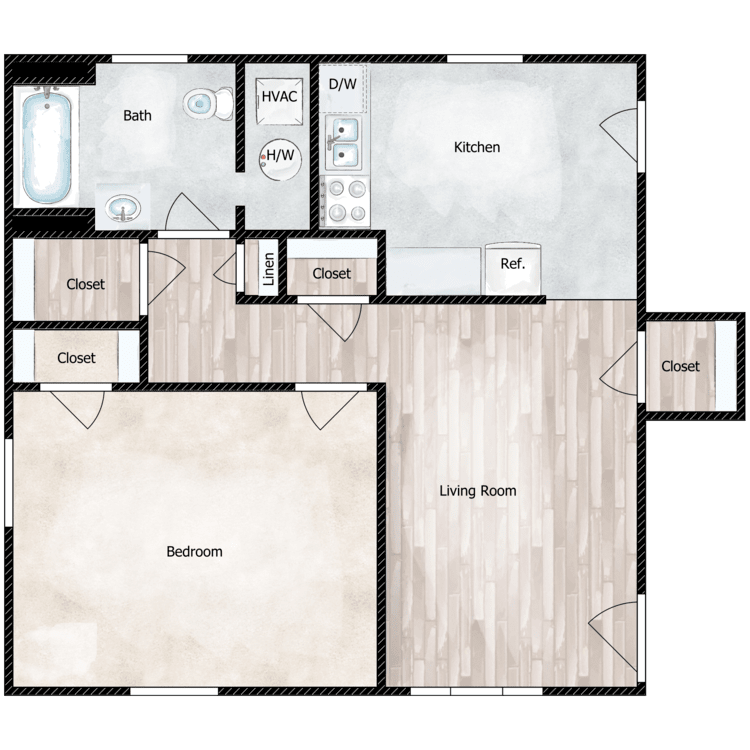
1 Bed 1 Bath Premium
Details
- Beds: 1 Bedroom
- Baths: 1
- Square Feet: 600
- Rent: $1093
- Deposit: Call for details.
Floor Plan Amenities
- Cable Ready
- Central Air and Heating
- Dishwasher
- Extra Storage
- Granite Countertops
- Plush Carpeting in Bedrooms
- Refrigerator
- Tile Floors
- Washer and Dryer in Home
- Wood Blinds
* In Deluxe Apartments
2 Bedroom Floor Plan
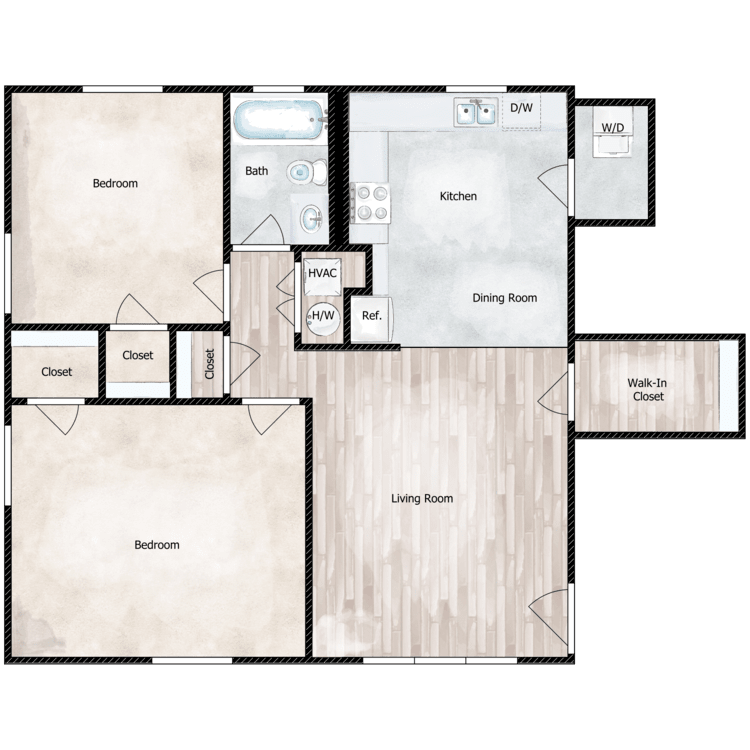
2 Bed 1 Bath Deluxe
Details
- Beds: 2 Bedrooms
- Baths: 1
- Square Feet: 800
- Rent: $1258-$1272
- Deposit: Call for details.
Floor Plan Amenities
- Cable Ready
- Central Air and Heating
- Dishwasher
- Extra Storage
- Granite Countertops
- Microwave
- Plush Carpeting in Bedrooms
- Refrigerator
- Tile Floors
- Washer and Dryer in Home
- Wood Blinds
* In Deluxe Apartments
Floor Plan Photos
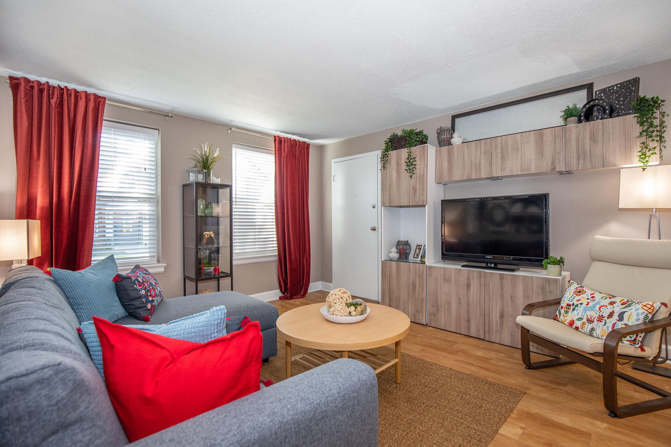
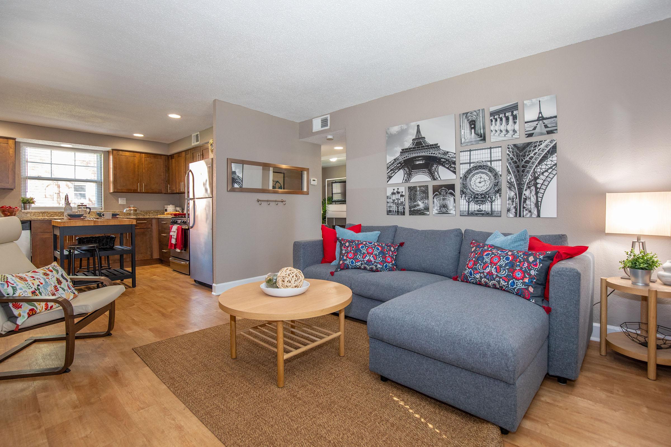
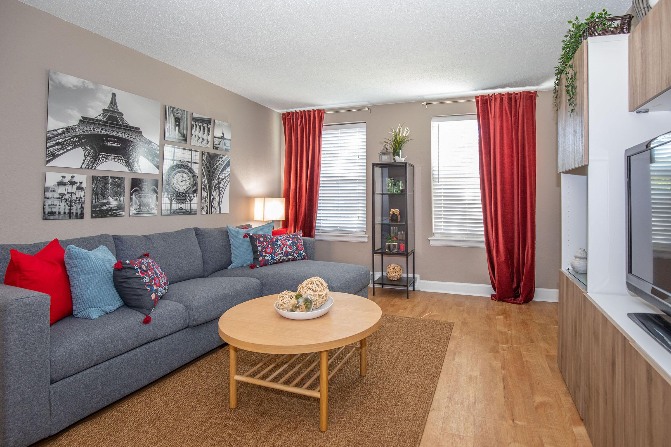
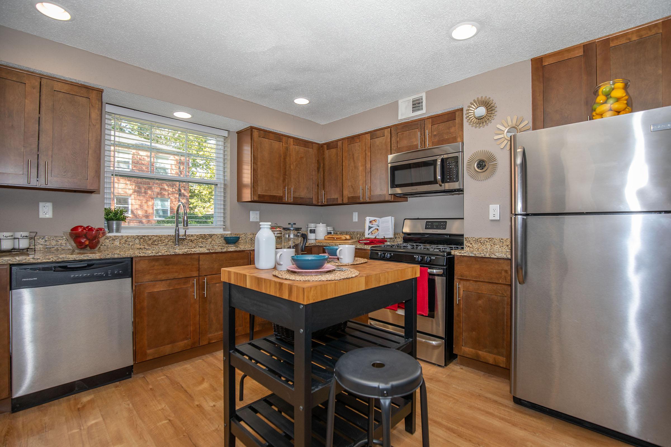
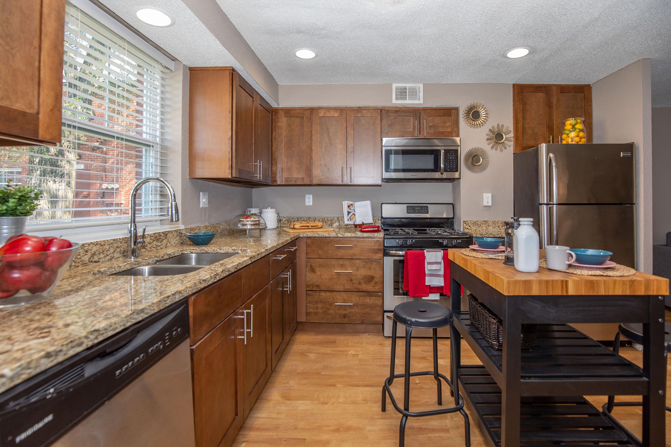
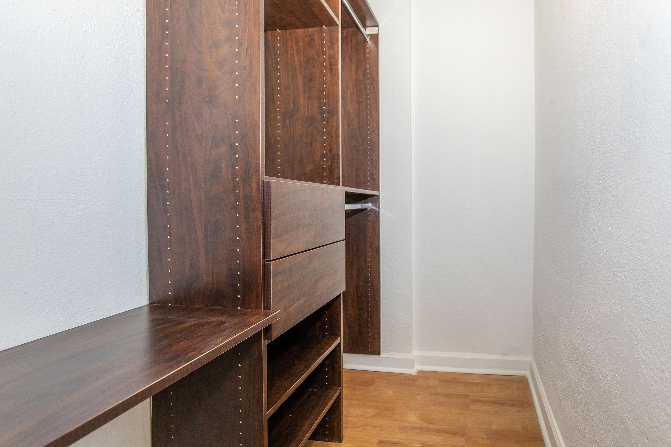
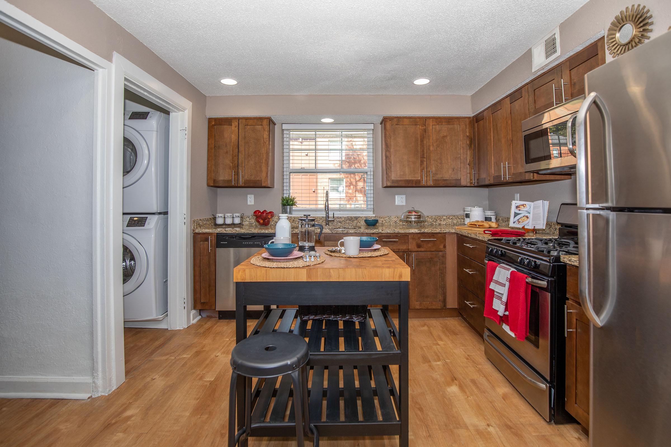
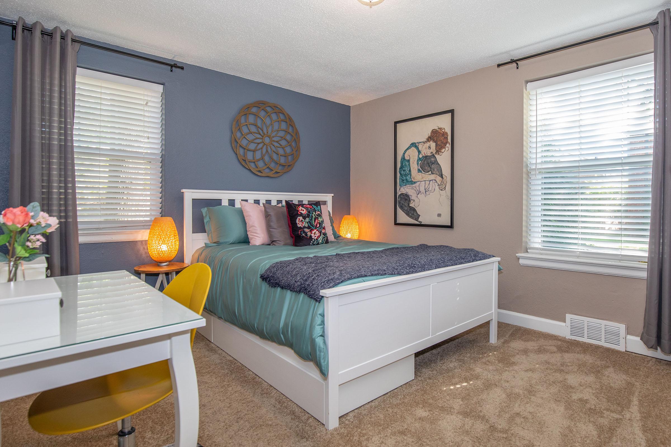
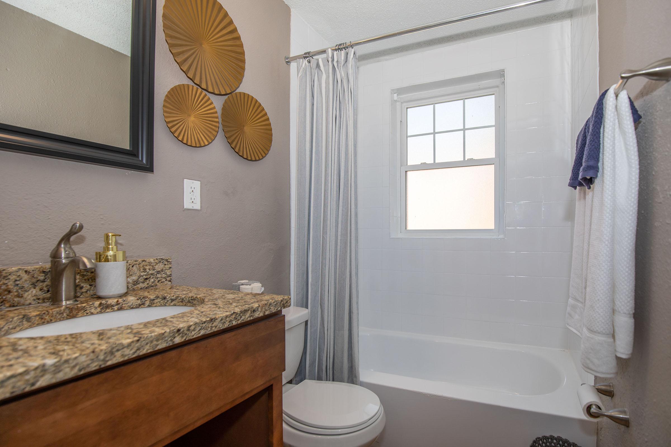
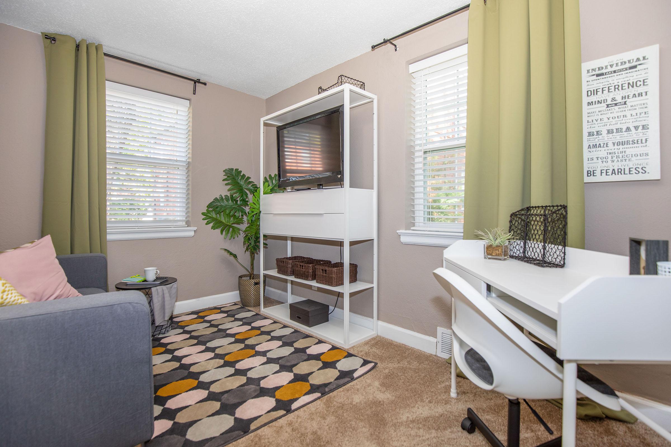
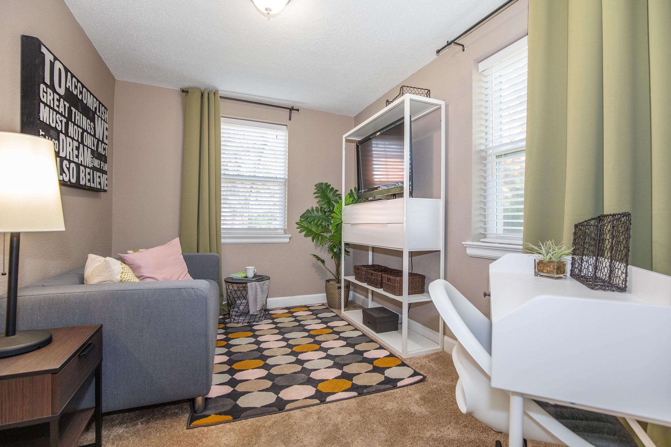
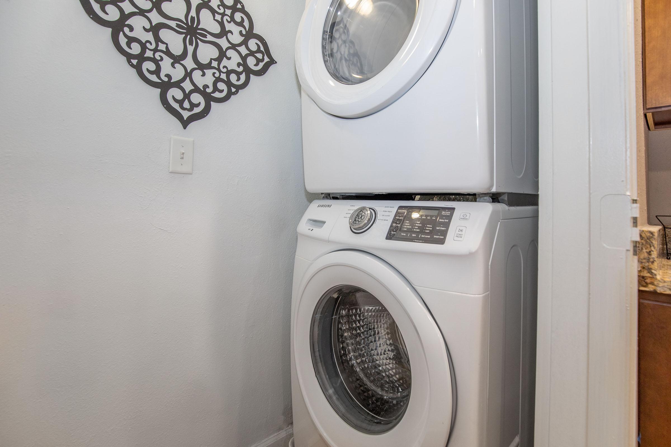
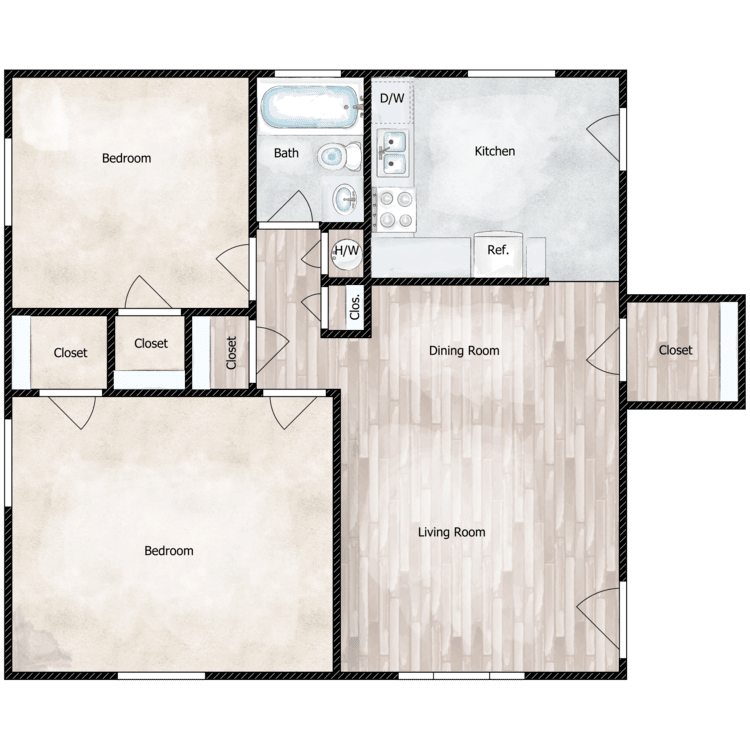
2 Bed 1 Bath Premium
Details
- Beds: 2 Bedrooms
- Baths: 1
- Square Feet: 800
- Rent: $1158-$1164
- Deposit: Call for details.
Floor Plan Amenities
- Cable Ready
- Central Air and Heating
- Dishwasher
- Extra Storage
- Granite Countertops
- Plush Carpeting in Bedrooms
- Refrigerator
- Tile Floors
- Washer and Dryer in Home
- Wood Blinds
* In Deluxe Apartments
Floor Plan Photos
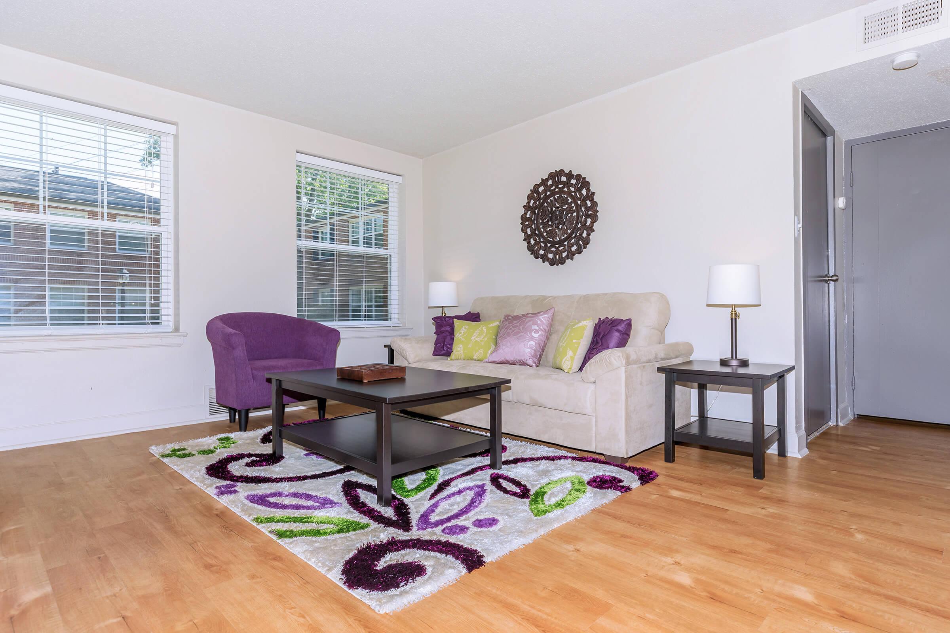
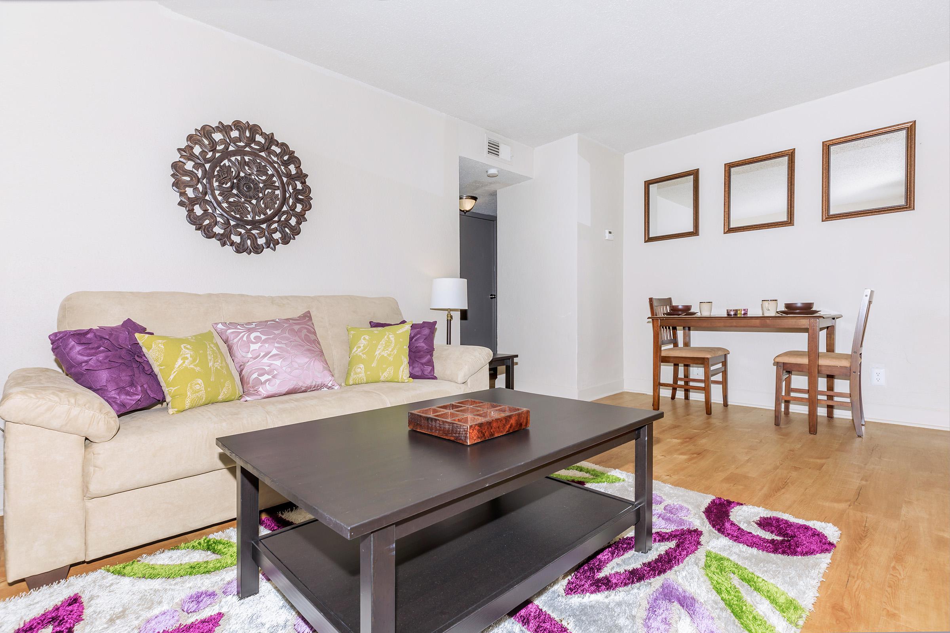
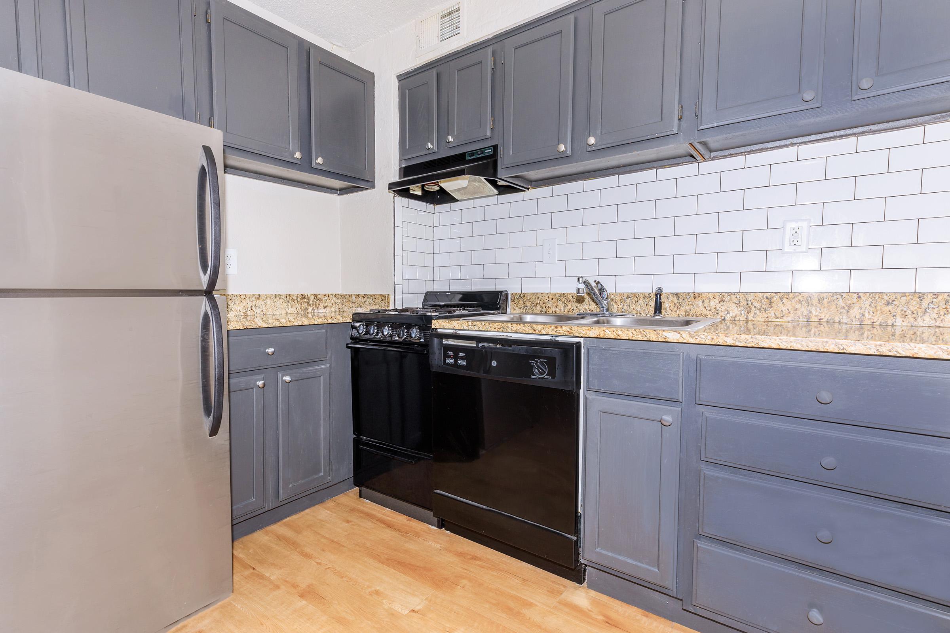
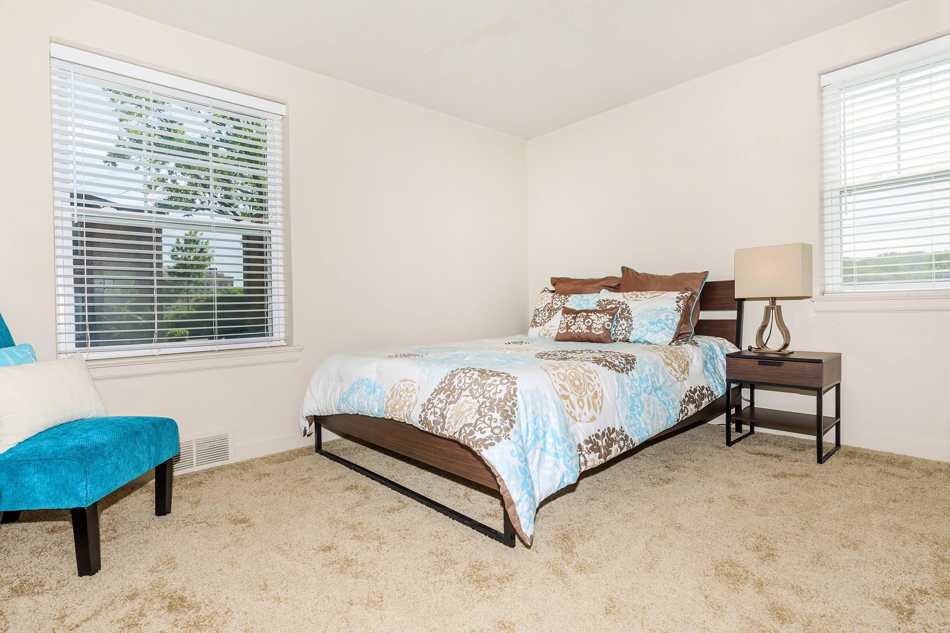
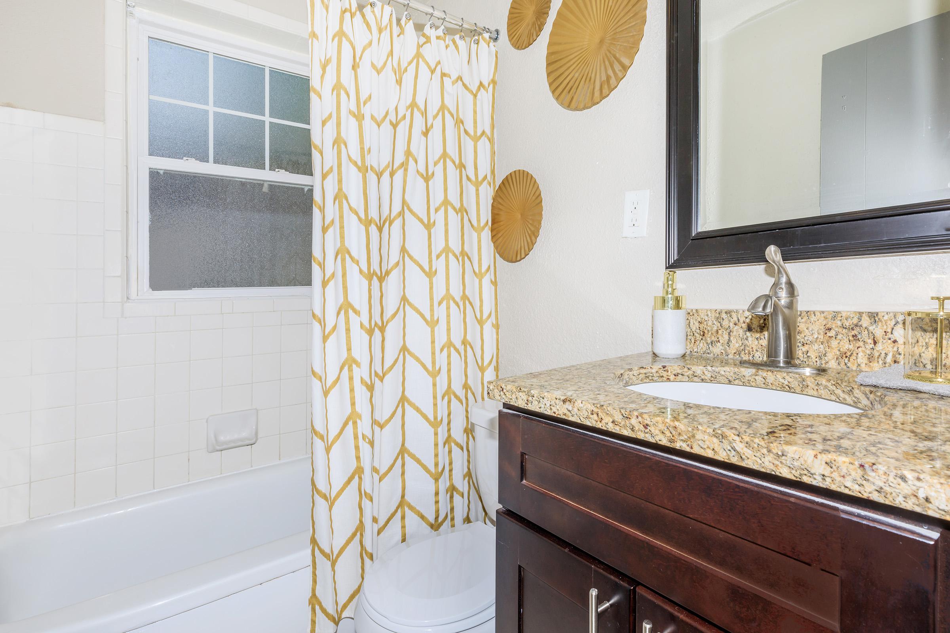
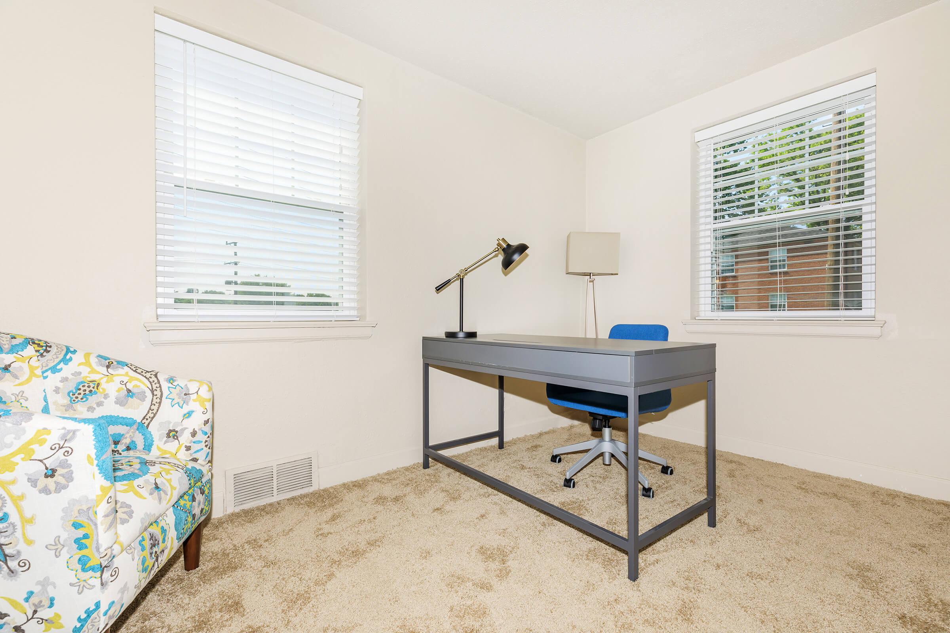
3 Bedroom Floor Plan
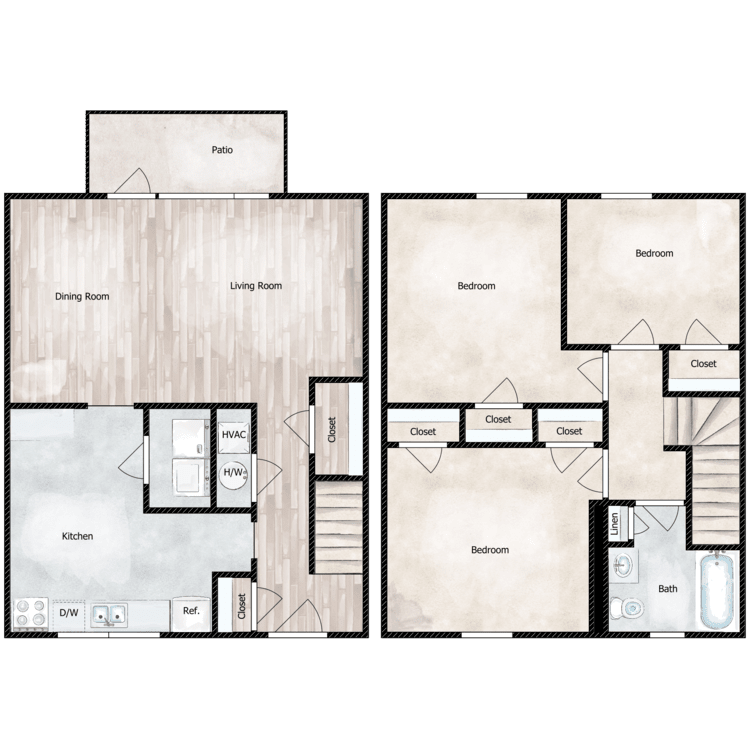
3 Bed 1 Bath Deluxe
Details
- Beds: 3 Bedrooms
- Baths: 1
- Square Feet: 1040
- Rent: $1556
- Deposit: Call for details.
Floor Plan Amenities
- Black Full-size Appliances *
- Cable Ready
- Central Air and Heating
- Dishwasher
- Extra Storage
- Granite Countertops
- Microwave *
- Plush Carpeting in Bedrooms
- Refrigerator
- Tile Floors
- Washer and Dryer in Home
- Wood Blinds
* In Deluxe Apartments
Pricing and Availability subject to change. Some or all apartments listed might be secured with holding fees and applications. Please contact the apartment community to make sure we have the current floor plan available.
Show Unit Location
Select a floor plan or bedroom count to view those units on the overhead view on the site map. If you need assistance finding a unit in a specific location please call us at 833-685-5571 TTY: 711.
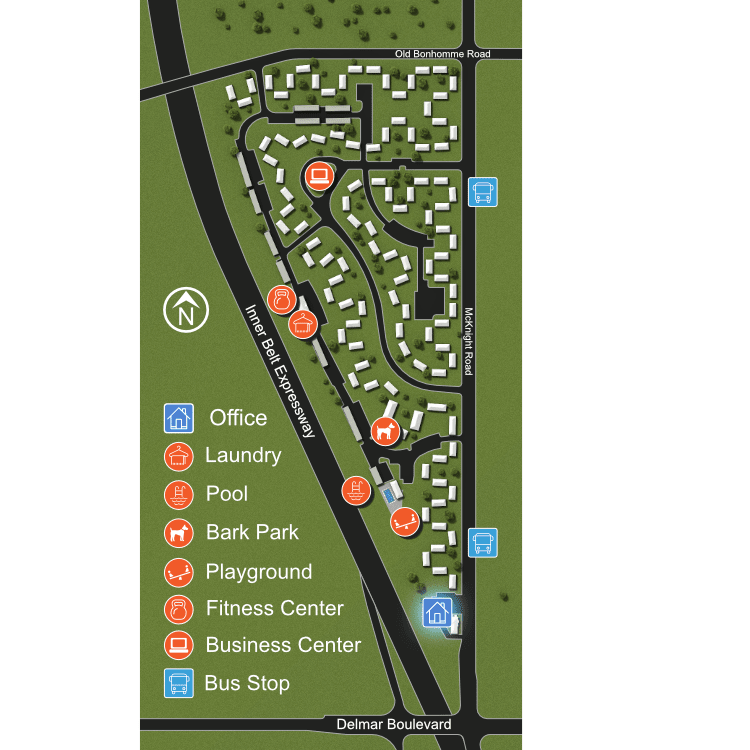
Unit: B8615D
- 1 Bed, 1 Bath
- Availability:2024-08-13
- Rent:$1198
- Square Feet:600
- Floor Plan:1 Bed 1 Bath Deluxe
Unit: M907A
- 1 Bed, 1 Bath
- Availability:2024-09-02
- Rent:$1183
- Square Feet:600
- Floor Plan:1 Bed 1 Bath Deluxe
Unit: M863A
- 1 Bed, 1 Bath
- Availability:2024-09-17
- Rent:$1183
- Square Feet:600
- Floor Plan:1 Bed 1 Bath Deluxe
Unit: M849A
- 1 Bed, 1 Bath
- Availability:2024-09-17
- Rent:$1183
- Square Feet:600
- Floor Plan:1 Bed 1 Bath Deluxe
Unit: L849A
- 1 Bed, 1 Bath
- Availability:2024-10-08
- Rent:$1093
- Square Feet:600
- Floor Plan:1 Bed 1 Bath Premium
Unit: O8624A
- 2 Bed, 1 Bath
- Availability:2024-08-14
- Rent:$1258
- Square Feet:800
- Floor Plan:2 Bed 1 Bath Deluxe
Unit: L806C
- 2 Bed, 1 Bath
- Availability:2024-08-21
- Rent:$1258
- Square Feet:800
- Floor Plan:2 Bed 1 Bath Deluxe
Unit: M917A
- 2 Bed, 1 Bath
- Availability:2024-08-21
- Rent:$1258
- Square Feet:800
- Floor Plan:2 Bed 1 Bath Deluxe
Unit: L853A
- 2 Bed, 1 Bath
- Availability:2024-08-22
- Rent:$1258
- Square Feet:800
- Floor Plan:2 Bed 1 Bath Deluxe
Unit: M921B
- 2 Bed, 1 Bath
- Availability:2024-08-23
- Rent:$1258
- Square Feet:800
- Floor Plan:2 Bed 1 Bath Deluxe
Unit: O8642C
- 2 Bed, 1 Bath
- Availability:2024-08-28
- Rent:$1258
- Square Feet:800
- Floor Plan:2 Bed 1 Bath Deluxe
Unit: B8607D
- 2 Bed, 1 Bath
- Availability:2024-09-04
- Rent:$1261
- Square Feet:800
- Floor Plan:2 Bed 1 Bath Deluxe
Unit: M859C
- 2 Bed, 1 Bath
- Availability:2024-09-05
- Rent:$1261
- Square Feet:800
- Floor Plan:2 Bed 1 Bath Deluxe
Unit: O8674B
- 2 Bed, 1 Bath
- Availability:2024-10-08
- Rent:$1272
- Square Feet:800
- Floor Plan:2 Bed 1 Bath Deluxe
Unit: B8655A
- 2 Bed, 1 Bath
- Availability:2024-10-09
- Rent:$1272
- Square Feet:800
- Floor Plan:2 Bed 1 Bath Deluxe
Unit: B8607A
- 2 Bed, 1 Bath
- Availability:2024-10-11
- Rent:$1272
- Square Feet:800
- Floor Plan:2 Bed 1 Bath Deluxe
Unit: O8664B
- 2 Bed, 1 Bath
- Availability:2025-01-22
- Rent:$1265
- Square Feet:800
- Floor Plan:2 Bed 1 Bath Deluxe
Unit: O8606A
- 2 Bed, 1 Bath
- Availability:2025-01-22
- Rent:$1265
- Square Feet:800
- Floor Plan:2 Bed 1 Bath Deluxe
Unit: M727D
- 2 Bed, 1 Bath
- Availability:2100-01-21
- Rent:$1258
- Square Feet:800
- Floor Plan:2 Bed 1 Bath Deluxe
Unit: L872A
- 2 Bed, 1 Bath
- Availability:2100-01-21
- Rent:$1258
- Square Feet:800
- Floor Plan:2 Bed 1 Bath Deluxe
Unit: M845D
- 2 Bed, 1 Bath
- Availability:Now
- Rent:$1158
- Square Feet:800
- Floor Plan:2 Bed 1 Bath Premium
Unit: M741B
- 2 Bed, 1 Bath
- Availability:Now
- Rent:$1158
- Square Feet:800
- Floor Plan:2 Bed 1 Bath Premium
Unit: O8656B
- 2 Bed, 1 Bath
- Availability:Now
- Rent:$1158
- Square Feet:800
- Floor Plan:2 Bed 1 Bath Premium
Unit: L841A
- 2 Bed, 1 Bath
- Availability:2024-08-09
- Rent:$1158
- Square Feet:800
- Floor Plan:2 Bed 1 Bath Premium
Unit: B8659D
- 2 Bed, 1 Bath
- Availability:2024-08-14
- Rent:$1158
- Square Feet:800
- Floor Plan:2 Bed 1 Bath Premium
Unit: B8640C
- 2 Bed, 1 Bath
- Availability:2024-09-03
- Rent:$1161
- Square Feet:800
- Floor Plan:2 Bed 1 Bath Premium
Unit: M857A
- 2 Bed, 1 Bath
- Availability:2025-01-01
- Rent:$1164
- Square Feet:800
- Floor Plan:2 Bed 1 Bath Premium
Unit: M729A
- 2 Bed, 1 Bath
- Availability:2025-01-22
- Rent:$1164
- Square Feet:800
- Floor Plan:2 Bed 1 Bath Premium
Unit: B8659C
- 2 Bed, 1 Bath
- Availability:2050-01-01
- Rent:$1158
- Square Feet:800
- Floor Plan:2 Bed 1 Bath Premium
Unit: L815D
- 3 Bed, 1 Bath
- Availability:2024-08-13
- Rent:$1556
- Square Feet:1040
- Floor Plan:3 Bed 1 Bath Deluxe
Unit: M755A
- 3 Bed, 1 Bath
- Availability:2024-08-20
- Rent:$1556
- Square Feet:1040
- Floor Plan:3 Bed 1 Bath Deluxe
Unit: M755B
- 3 Bed, 1 Bath
- Availability:2024-08-22
- Rent:$1556
- Square Feet:1040
- Floor Plan:3 Bed 1 Bath Deluxe
Amenities
Explore what your community has to offer
Community Amenities
- Access to Public Transportation
- Beautiful Landscaping
- Children's Play Area
- Clubhouse
- Copy and Fax Services
- Easy Access to Freeways
- Easy Access to Shopping
- Fitness Center
- Flexible Lease Terms Available *Terms and Restrictions Apply
- High-speed Internet Access
- Laundry Facility
- Military Discounts
- On-call Maintenance
- On-site Maintenance
- Picnic Area with Barbecue
- Public Parks Nearby
- Shimmering Swimming Pool
Apartment Features
- Cable Ready
- Central Air and Heating
- Dishwasher
- Full-size Stainless Steel Appliances*
- Garages for Rent
- Gas Stove
- Granite Countertops
- Ice Maker*
- Microwave*
- Open Concept Living Areas*
- Plenty of Closet Space
- Plush Carpeting in Bedrooms
- Refrigerator
- Wood Blinds
- Wood Flooring
- Washer and Dryer in Home
* In Deluxe Apartments
Pet Policy
As avid animal lovers, we proudly welcome all sizes, shapes, and breeds.* 2 pet maximum per apartment home. *Lessor reserves the right to reject certain breeds or pets determined to be aggressive regardless of breed. Pet Amenities: 7 miles of sidewalk Bark Parks Direct access to the Greenway Trail Leasing Center Treats Pet Waste Stations Yappy Hours
Photos
1 Bed 1 Bath











2 Bed 1 Bath












2 Bed 1 Bath Premium






Amenities
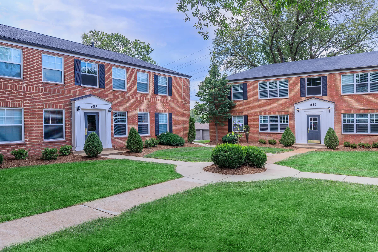
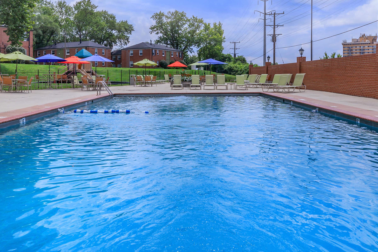
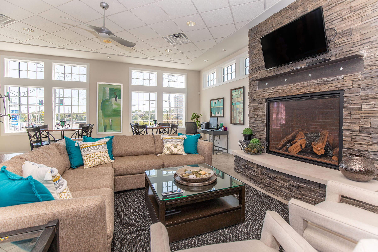
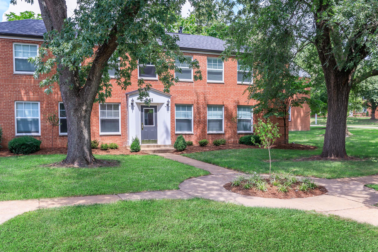
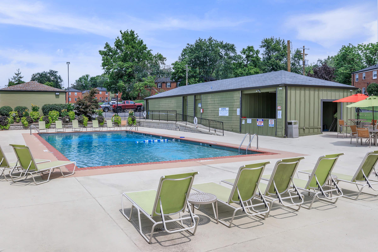
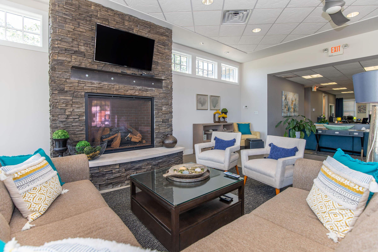
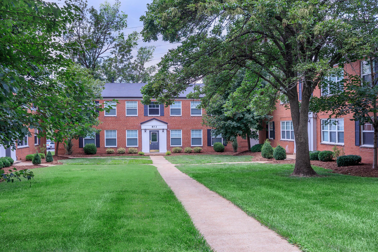
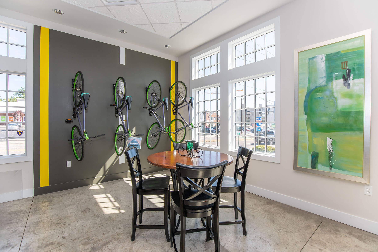
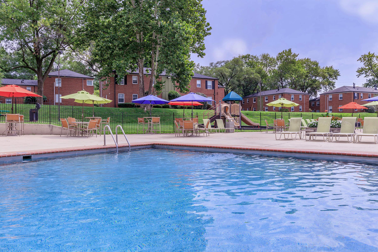
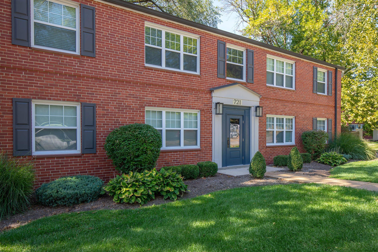
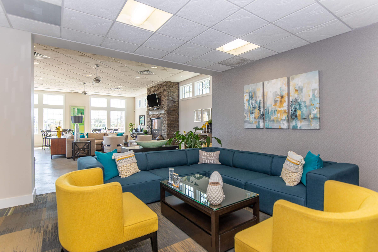
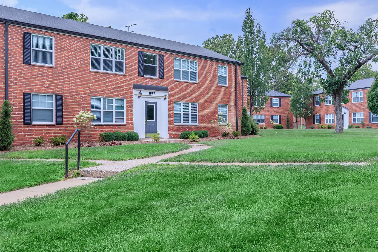
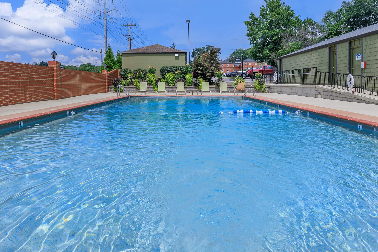
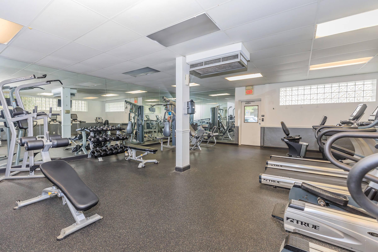
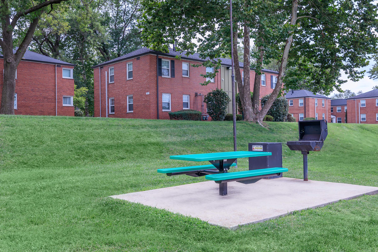
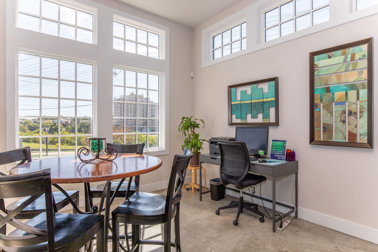
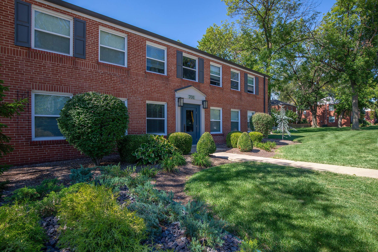
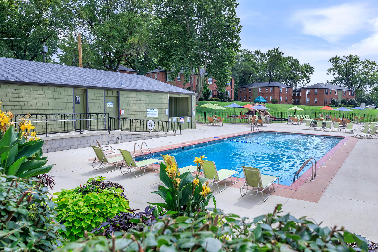
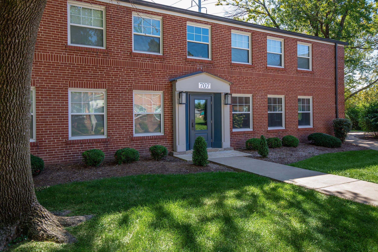
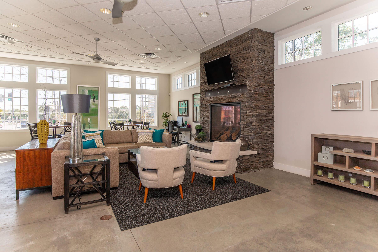
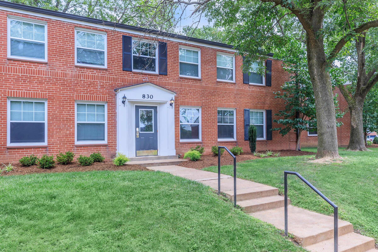
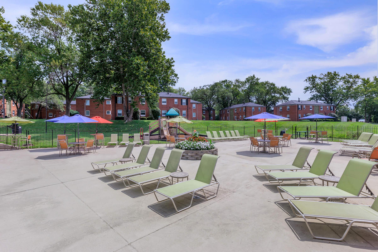
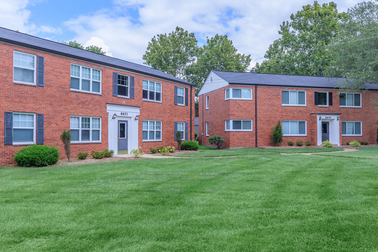
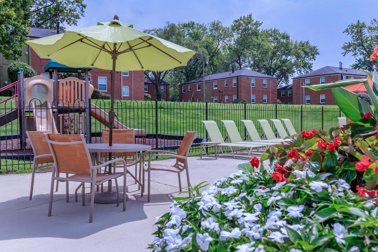
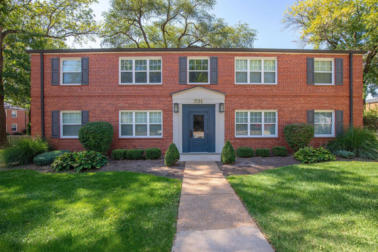
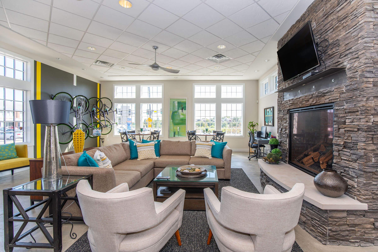
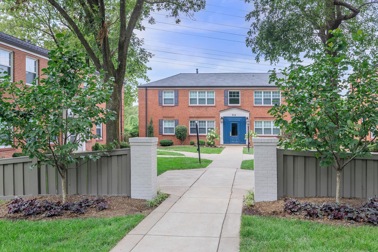
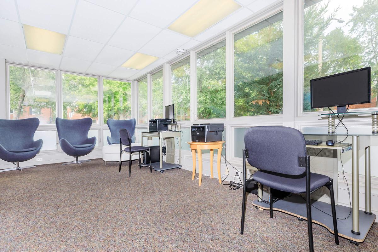
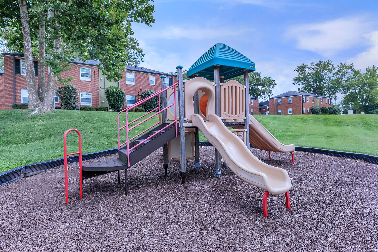
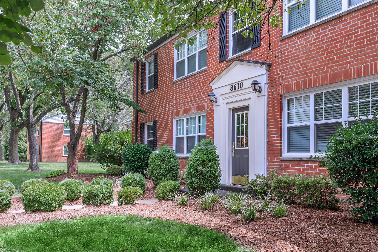
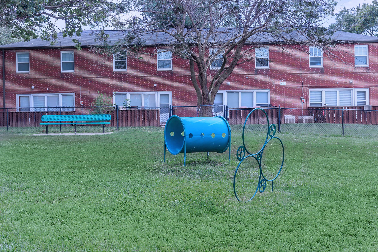
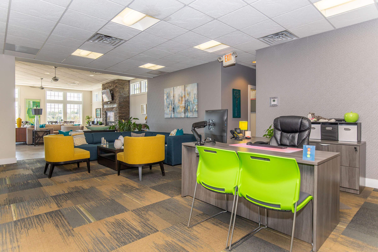
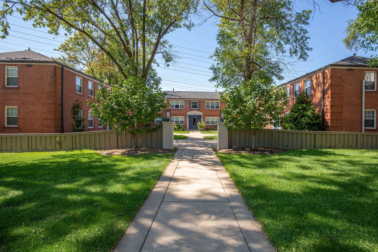
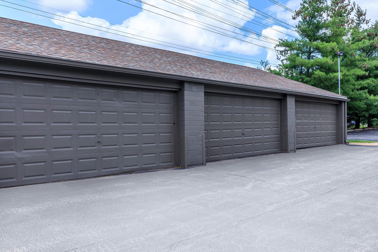
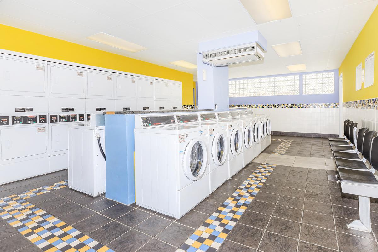
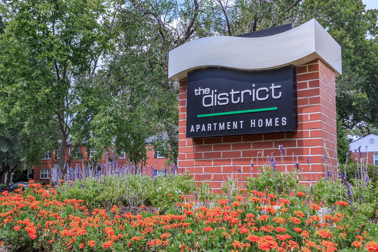
Neighborhood
Points of Interest
The District
Located 633 N McKnight Road St. Louis, MO 63132Bank
Cinema
Elementary School
Entertainment
Grocery Store
High School
Hospital
Middle School
Park
Post Office
Restaurant
Shopping
Shopping Center
Contact Us
Come in
and say hi
633 N McKnight Road
St. Louis,
MO
63132
Phone Number:
833-685-5571
TTY: 711
Office Hours
Monday through Saturday: 10:00 AM to 5:00 PM. Sunday: Closed.